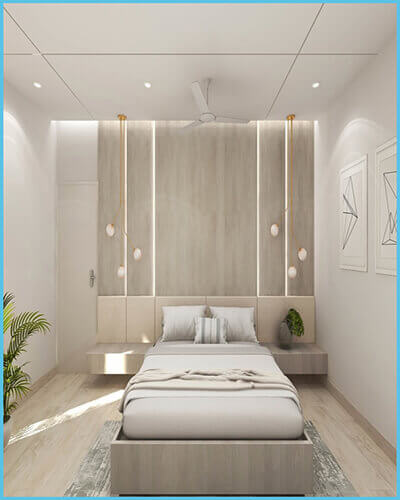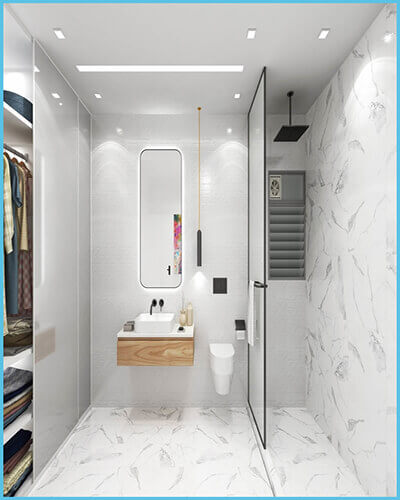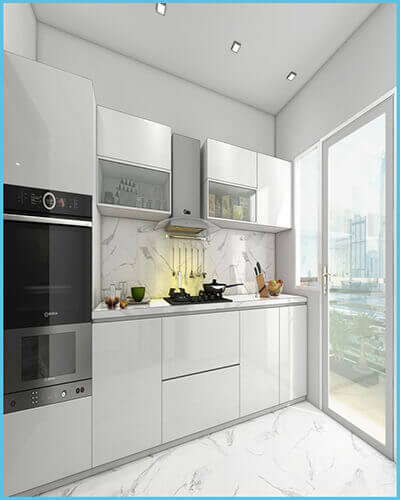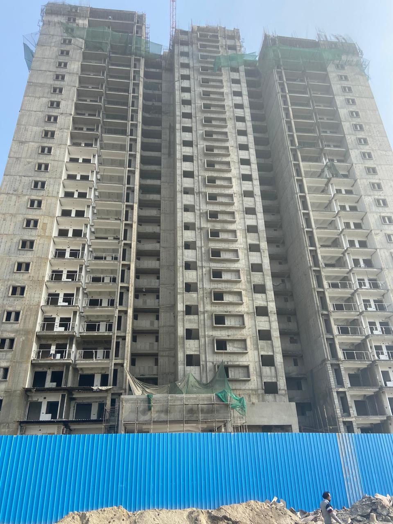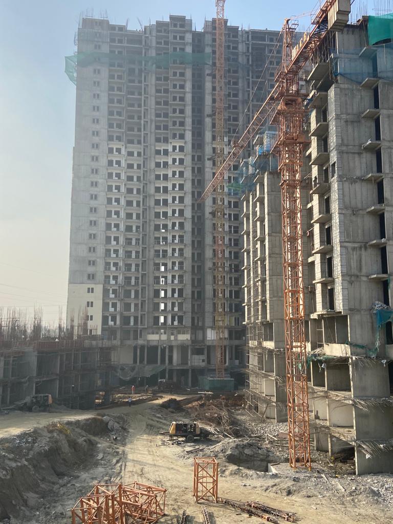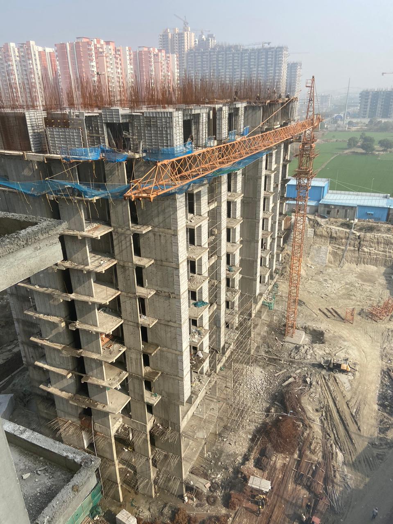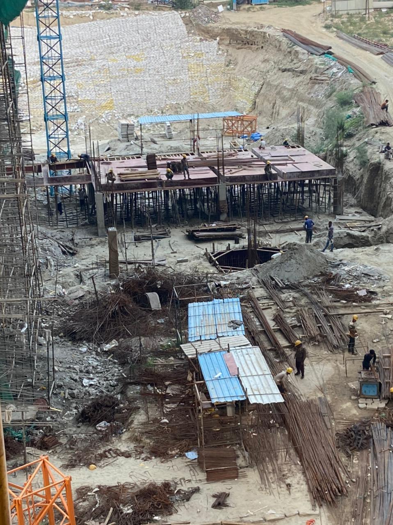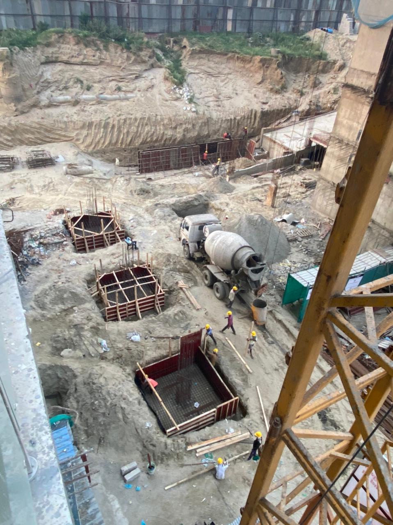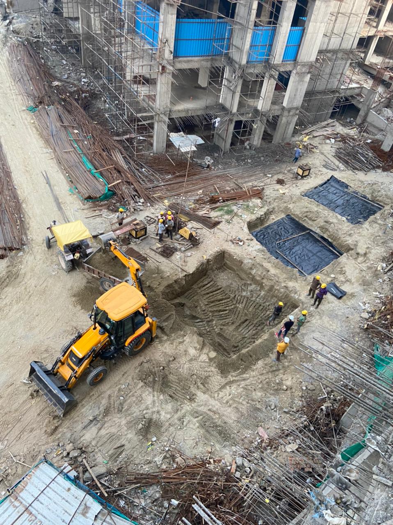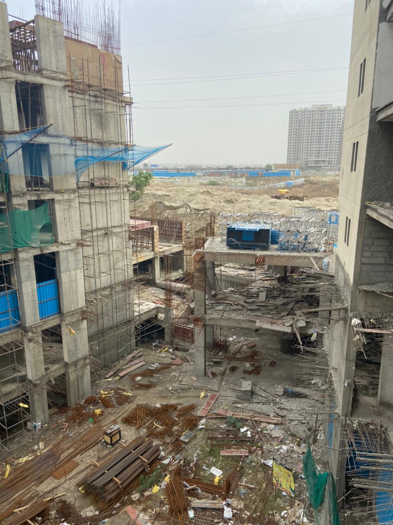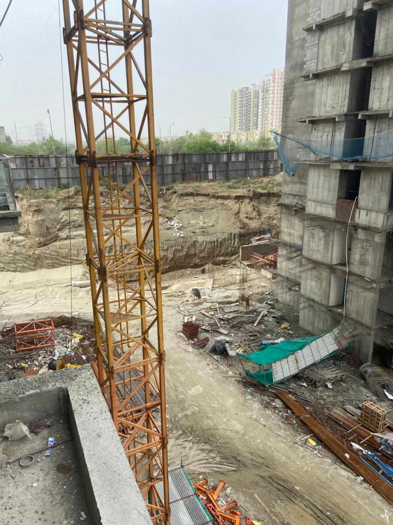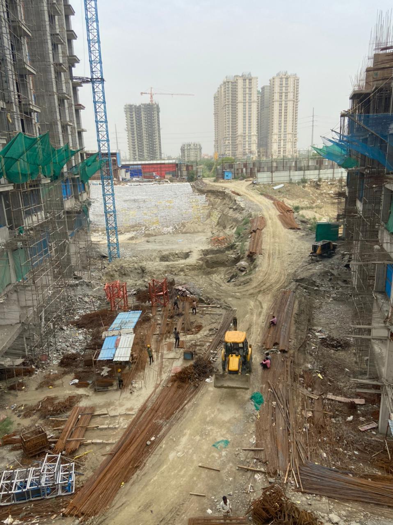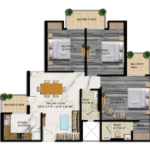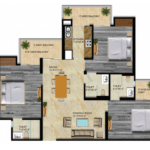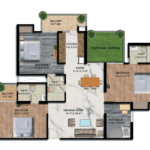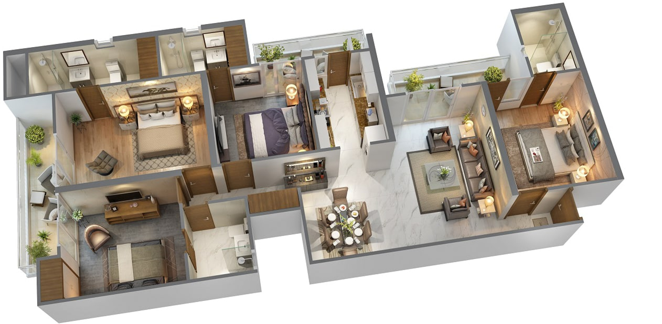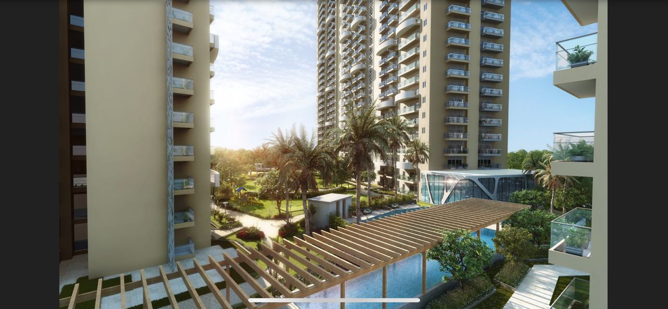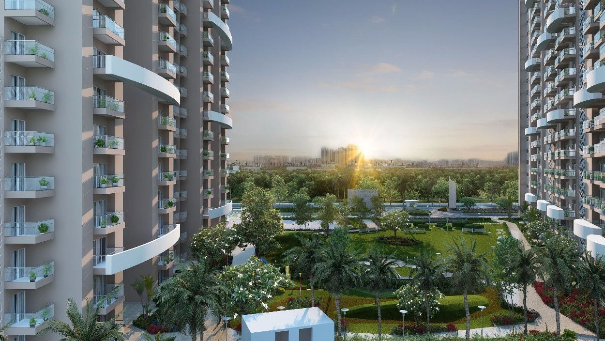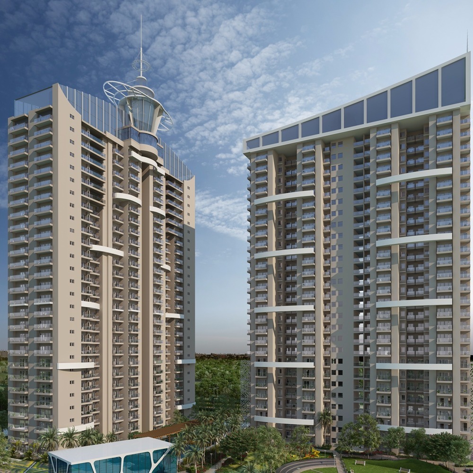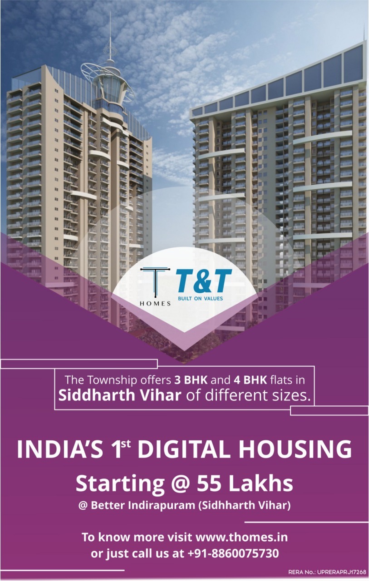India’s 1st Digital Home
Control your all electronics devices through mobile app
Looking for Offers Call Now : +91-8860075730
T Homes
Want to Know about Best Offer of T Homes
T Homes is First India’s Digital Home offers Luxury Homes at Siddharth Vihar in which is a prosperous region full of life and vibrant with energy. The lavish green landscapes add to the serenity of the place and make it a perfect dream home location. T&T Group first project at Siddharth Vihar in Ghaziabad. The township offers 3 BHK Flats and 4 BHK Flats in Siddharth Vihar of different sizes. This project is spanned across a wide area and natural beauty. All of this is situated in a convenient and friendly neighbourhood with outstanding amenities. The project is approved by Uttar Pradesh RERA: UPRERAPRJ17268.

T Homes Possession: Aug 2022

Total Area: 5 Acres
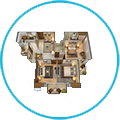
Launched Apartments: 270
T Homes Amenities
Experience Technology Like NEVER BEFORE
24 X 7 Security
24 Hours Water Supply
CCTV
Club House
Indoor Games
Power_Backup
Children’s play area
Jogging Track
T Homes Specifications
The Future Of Living Is Here..!!
Living Room that Welcomes You
-
- FLOOR: Vitrified Tiles
-
- EXTERNAL DOOR AND WINDOW: Powder Coated Aluminum / UPVC with glass.
-
- WALLS: Designer concept paint with combination of texture /wall paper & rich Plastic Emulsion Paint of Dulux / Asian paints make or equivalent.
-
- MAIN ENTRY DOOR: Finish – 9 ft high Teakwood doors with Wooden Frame, yale /Samsung or equivalent Smart Lock with T Homes application controlled Access.
-
- HARDWARE: All Doors and windows with metal fittings along with lock on the main door
-
- ELECTRICAL: Copper wiring and PVC Concealed conduit, Provision for adequate Iight and power points as welI as television and TV outlets with modular switches and protective M.C.B’s..
Bedroom that Comforts You
-
- FLOOR: Laminated wooden floor.
-
- EXTERNAL DOOR AND WINDOW: Powder Coated Aluminum/ UPVC with glass.
-
- WALLS: Rich Plastic Emulsion Paint Of Dulux/ Asian paints make or equivalent
-
- HARDWARE: All Doors and windows with metal fittings along with mortise lock on the main door.
-
- ELECTRICAL: Copper wiring and PVC Concealed conduit, Provision for adequate Iight and power points as welI as television and TV outlets with modular switches and protective M.C.B’s.
-
- WOOD WORK: All Doors and windows with metal fittings. Complete Modular wood work,with upper level cabinets.
-
- APPLIANCES: Double door Refrigerator of Samsung/ LG/whirlpool or Equivalent, integrated hob chimney and integrated Microwave.
WashRoom that Obeys You
-
- FLOOR: Premium quality Antiskid ceramic tiles.
-
- EXTERNAL DOOR AND WINDOW: Premium quality ceramic tiles clodded upto ceiling hight
-
- WALLS: Designer Toilet/s with Branded W.C. kohler / Grohe or equiva lent and intelligent seat Dr. Weisner /Toto/ Kohler or Equivalent, Washbasin (Kohler / Grohe or Equivalent) C.P. fittings (Kohler / Grohe/Roca or equivalent)
-
- INTERNAL DOOR: All Doors and windows with metal fittings
-
- ELECTRICAL: Copper wiring and PVC Concealed conduit, Provision for adequate Iight and power points as welI as television and TV outlets with modular switches and protective M.C.B’s.
-
- WATER SUPPLY: Underground and Overhead water tanks with pumps and 24 hours water supply.
-
- APPLIANCES: Double door Refrigerator of Samsung/ LG/whirlpool or Equivalent, integrated hob chimney and integrated Microwave.
Kitchen that Helps You
-
- FLOOR: Vitrified Tiles
-
- EXTERNAL DOOR AND WINDOW: Powder Coated Aluminum/ UPVC with glass.
-
- WALLS FITTINGS: Ceramic tiles of 2′ height from the platform.
-
- INTERNAL DOOR HARDWARE: C.P. fittings Jaguar, Grohe or Equivalent with double bowl Stainless steel Sink.
-
- ELECTRICAL: Copper wiring and PVC Concealed conduit, Provision for adequate light and power points with modular switches and protective M.C.B’s.
-
- WOOD WORK: All Doors and windows with metal fittings. Complete Modular wood work,with upper level cabinets.
-
- APPLIANCES: Double door Refrigerator of Samsung/ LG/whirlpool or Equivalent, integrated hob chimney and integrated Microwave.
T Homes Floor Plans
Area
1525 sq ft
(3 Bedroom, 3 Washroom, 1 Hall, 1 Kitchen & Balconies)
Builder Price
₹ 1.06 Cr



